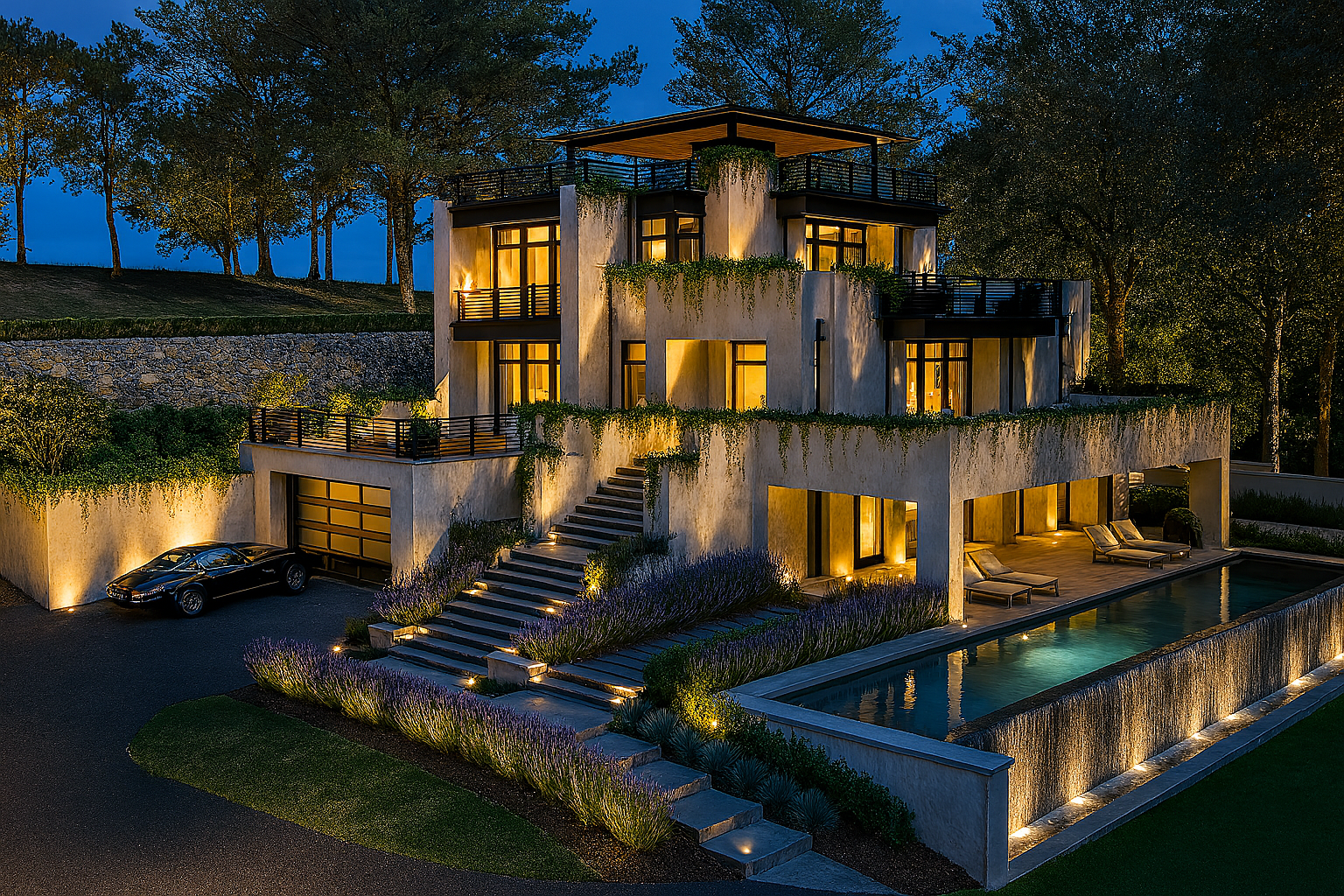


Listing Courtesy of:  NORTHSTAR MLS / Coldwell Banker Realty / Hans Zinn / Maximilian "Max" Zinn - Contact: 612-964-8111
NORTHSTAR MLS / Coldwell Banker Realty / Hans Zinn / Maximilian "Max" Zinn - Contact: 612-964-8111
 NORTHSTAR MLS / Coldwell Banker Realty / Hans Zinn / Maximilian "Max" Zinn - Contact: 612-964-8111
NORTHSTAR MLS / Coldwell Banker Realty / Hans Zinn / Maximilian "Max" Zinn - Contact: 612-964-8111 5338 Highland Road Minnetonka, MN 55345
Active (59 Days)
$4,200,000 (USD)
Description
MLS #:
6780829
6780829
Taxes
$4,289(2025)
$4,289(2025)
Lot Size
2.15 acres
2.15 acres
Type
Single-Family Home
Single-Family Home
Year Built
2026
2026
Style
Two
Two
Views
Lake, South
Lake, South
School District
Hopkins
Hopkins
County
Hennepin County
Hennepin County
Listed By
Hans Zinn, Coldwell Banker Realty, Contact: 612-964-8111
Maximilian "Max" Zinn, Coldwell Banker Realty
Maximilian "Max" Zinn, Coldwell Banker Realty
Source
NORTHSTAR MLS
Last checked Nov 3 2025 at 11:39 PM GMT+0000
NORTHSTAR MLS
Last checked Nov 3 2025 at 11:39 PM GMT+0000
Bathroom Details
- Full Bathrooms: 2
- 3/4 Bathroom: 1
- Half Bathroom: 1
Interior Features
- Cooktop
- Refrigerator
- Disposal
- Exhaust Fan
- Double Oven
Subdivision
- Wing Lake Terrace 4Th
Lot Information
- Irregular Lot
- Many Trees
Property Features
- Fireplace: Family Room
- Fireplace: Amusement Room
- Fireplace: 2
- Fireplace: Two Sided
Heating and Cooling
- Forced Air
- Radiant Floor
- Central Air
- Zoned
Basement Information
- Walkout
- Full
- Concrete
- Finished
Pool Information
- Below Ground
- Heated
Exterior Features
- Roof: Age 8 Years or Less
- Roof: Flat
Utility Information
- Sewer: City Sewer/Connected
- Fuel: Natural Gas
Parking
- Attached Garage
- Insulated Garage
- Garage Door Opener
- Multiple Garages
- Detached
- Tuckunder Garage
- Finished Garage
Stories
- 2
Living Area
- 4,658 sqft
Additional Information: Minnetonka | 612-964-8111
Listing Brokerage Notes
Buyer Brokerage Compensation: 2.7%
*Details provided by the brokerage, not MLS (Multiple Listing Service). Buyer's Brokerage Compensation not binding unless confirmed by separate agreement among applicable parties.
Location
Disclaimer: The data relating to real estate for sale on this web site comes in part from the Broker Reciprocity SM Program of the Regional Multiple Listing Service of Minnesota, Inc. Real estate listings held by brokerage firms other than Minnesota Metro are marked with the Broker Reciprocity SM logo or the Broker Reciprocity SM thumbnail logo  and detailed information about them includes the name of the listing brokers.Listing broker has attempted to offer accurate data, but buyers are advised to confirm all items.© 2025 Regional Multiple Listing Service of Minnesota, Inc. All rights reserved.
and detailed information about them includes the name of the listing brokers.Listing broker has attempted to offer accurate data, but buyers are advised to confirm all items.© 2025 Regional Multiple Listing Service of Minnesota, Inc. All rights reserved.
 and detailed information about them includes the name of the listing brokers.Listing broker has attempted to offer accurate data, but buyers are advised to confirm all items.© 2025 Regional Multiple Listing Service of Minnesota, Inc. All rights reserved.
and detailed information about them includes the name of the listing brokers.Listing broker has attempted to offer accurate data, but buyers are advised to confirm all items.© 2025 Regional Multiple Listing Service of Minnesota, Inc. All rights reserved.


The home's geometric form is softened by cascading greenery from integrated planters that blur the boundaries between built and natural environments, creating a living facade that evolves with the seasons. The infinity-edge pool serves as the focal point of the outdoor living experience, its reflective surface mirroring both sky and surrounding trees while creating the illusion of water extending seamlessly into the landscape. Combined with multi-level outdoor spaces, this thoughtfully designed residence achieves its goal of creating a complete retreat where residents can escape the urban environment without leaving the city limits, proving that contemporary architecture can honor and enhance its natural setting. Buyers may choose to partner with builder Mark D Williams and architect JMAD for this stunning opportunity. The property remains open to any builder the buyer chooses, and current designs can easily be scaled down to fit buyer's budget.